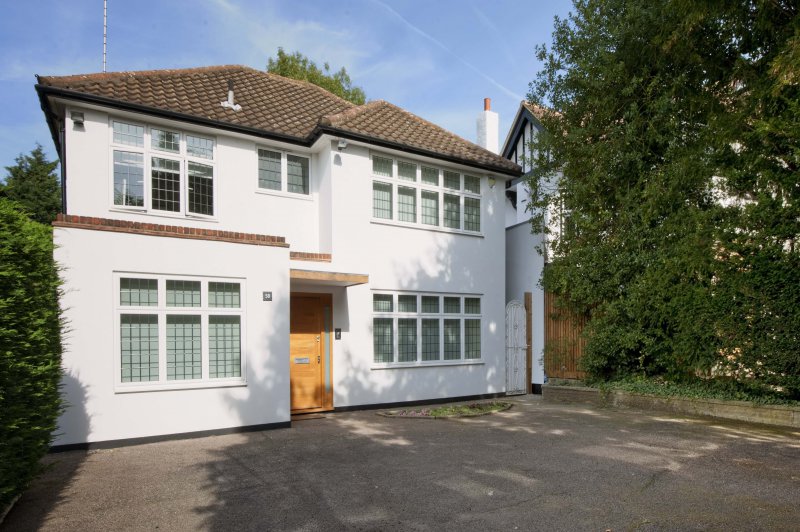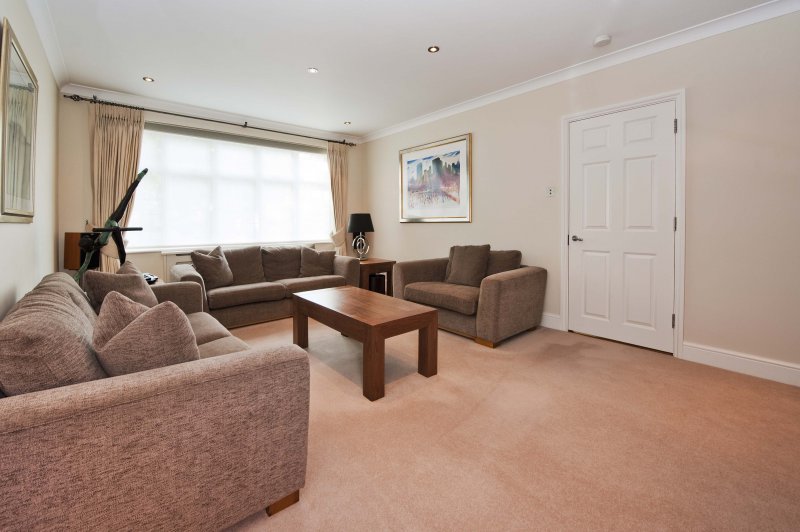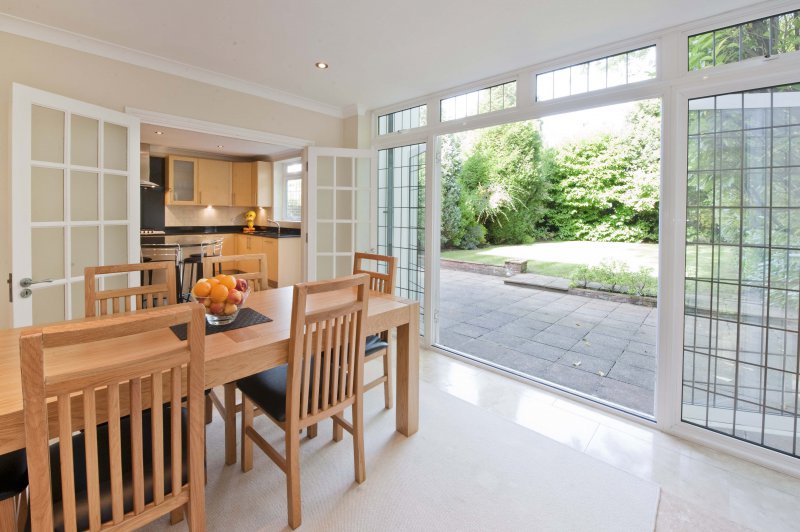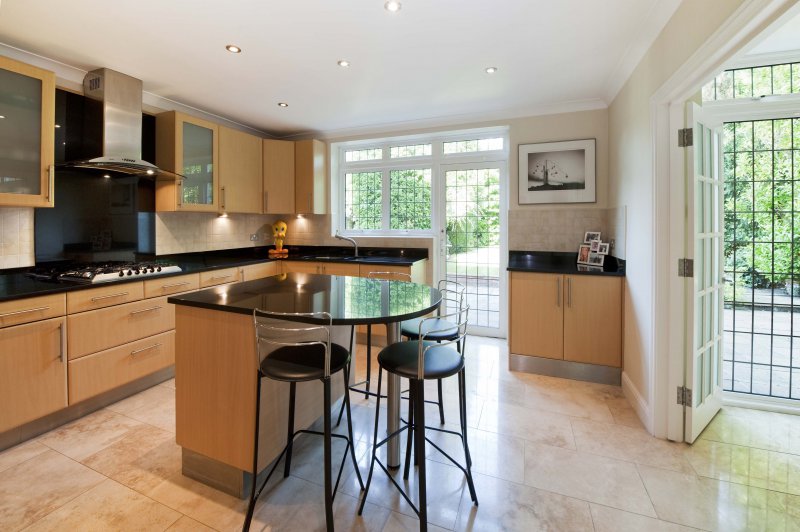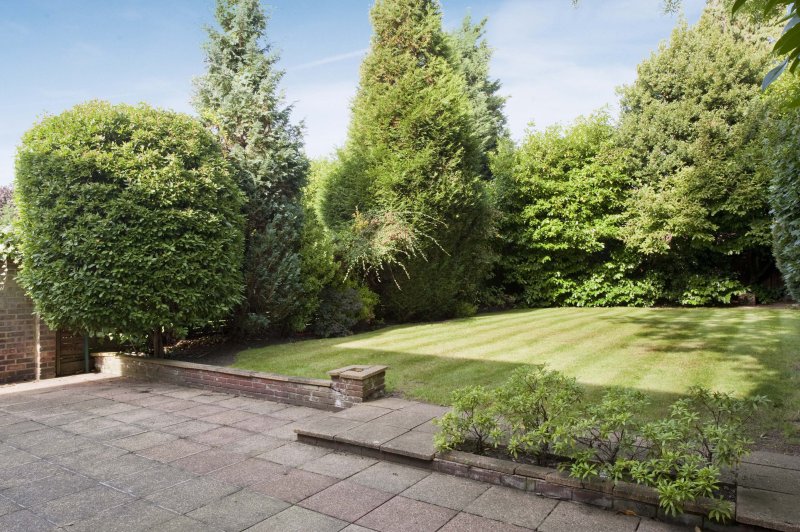Description
Situated in this much sought after location in Finchley is this four bedroom, double fronted detached family home set behind a carriage driveway and presented in excellent condition. The property has been maintained by the current owners to a very high standard and benefits from a hi-tech lounge and separate dining room, TV family room, 73' rear garden, large master bedroom with en suite bathroom and a kitchen/diner.
We have been informed by the current owners that they have planning permission for a rear extension to the ground floor and a loft conversion.
Key Features
- ENTRANCE HALL
- LOUNGE
- DINING ROOM
- KITCHEN/DINER
- TV/FAMILY ROOM
- MASTER BEDROOM WITH ENSUITE BATHROOM
- 3 FURTHER BEDROOMS
- FAMILY BATHROOM
- GARDEN
- OFF STREET PARKING.
VIEW PAYABLE STAMP DUTY
£1,270,000 £83,250
Effective Rate: 6.6%
| Tax Band | % | Taxable Sum | Tax |
| £0 - £125,000 | 0% | £125,000 | £0 |
| £125,001 - £250,000 | 2% | £125,000 | £2,500 |
| £250,001 - £925,000 | 5% | £675,000 | £33,750 |
| £925,001 - £1,500,000 | 10% | £470,000 | £47,000 |
| £1,500,001 + | 12% | £0 | £0 |
| Tax Band | % |
| £0 - £125,000 | 0% |
| £125,001 - £250,000 | 2% |
| £250,001 - £925,000 | 5% |
| £925,001 - £1,500,000 | 10% |
| £1,500,001 + | 12% |
| Taxable Sum | Tax |
| £125,000 | £0 |
| £125,000 | £2,500 |
| £675,000 | £33,750 |
| £470,000 | £47,000 |
| £0 | £0 |
Interested in similar properties?
Call sales between 9am and 7pm Monday to Friday and 10am to 1pm on Saturday on:
020 8458 7311
or email us via the form below:


