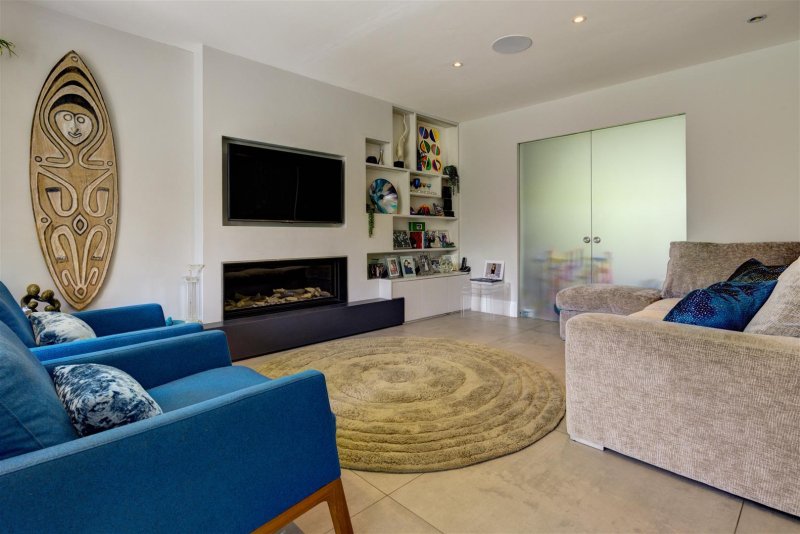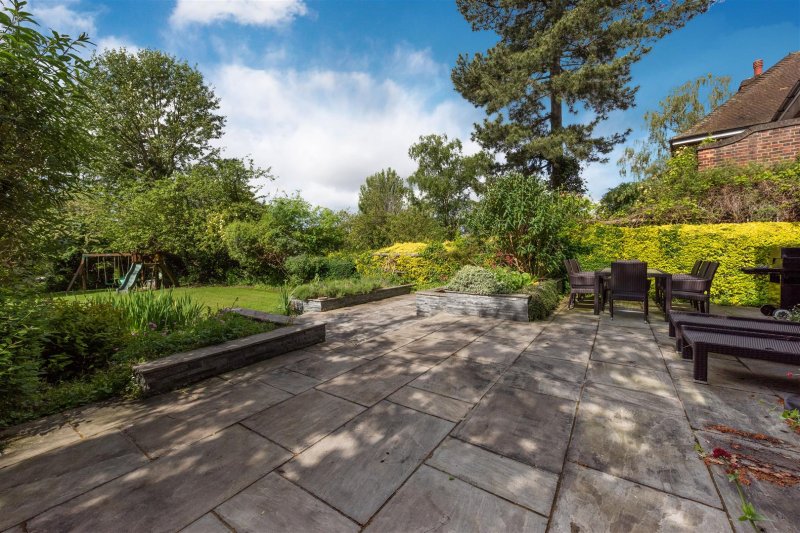Description
Located on this popular turning on the north side of Hampstead Garden Suburb is this gorgeous mock Tudor 5 double bedroom detached family home.
Presented in very good condition, this stunning property features open plan style living accommodation on the ground floor, with pocket doors leading into a separate family/playroom. A fabulous kitchen occupies the rear of the house with Gaggenau appliances, a central island and a walk-in pantry. There
is a well-equipped utility room, guest WC and two sets of large double doors, leading out onto a magnificent, double plot size, south-facing rear garden that is unique at almost 200ft.
The first floor offers an impressive landing with 4 double bedrooms all with fitted wardrobes. The principal suite is generous with expansive views over the picturesque garden and a well-proportioned ensuite bathroom. The top floor comprises a large 5th bedroom, with an ensuite shower, and a separate office.
Brookland primary school is within a stones throw and the amenities of the Market Place and East Finchley station are all within a short walk
Key Features
- LIVING ROOM
- FAMILY PLAYROOM
- KITCHEN
- PRINCIPAL BEDROOM WITH EN SUITE
- 4 FURTHER BEDROOMS (ONE WITH EN SUITE)
- FAMILY BATHROOM
- UTILITY ROOM
- GUEST WC
- FRONT & REAR GARDEN
VIEW PAYABLE STAMP DUTY
£2,070,000 £177,150
Effective Rate: 8.6%
| Tax Band | % | Taxable Sum | Tax |
| £0 - £125,000 | 0% | £125,000 | £0 |
| £125,001 - £250,000 | 2% | £125,000 | £2,500 |
| £250,001 - £925,000 | 5% | £675,000 | £33,750 |
| £925,001 - £1,500,000 | 10% | £575,000 | £57,500 |
| £1,500,001 + | 12% | £695,000 | £83,400 |
| Tax Band | % |
| £0 - £125,000 | 0% |
| £125,001 - £250,000 | 2% |
| £250,001 - £925,000 | 5% |
| £925,001 - £1,500,000 | 10% |
| £1,500,001 + | 12% |
| Taxable Sum | Tax |
| £125,000 | £0 |
| £125,000 | £2,500 |
| £675,000 | £33,750 |
| £575,000 | £57,500 |
| £695,000 | £83,400 |
Interested in similar properties?
Call sales between 9am and 7pm Monday to Friday and 10am to 1pm on Saturday on:
020 8458 7311
or email us via the form below:















