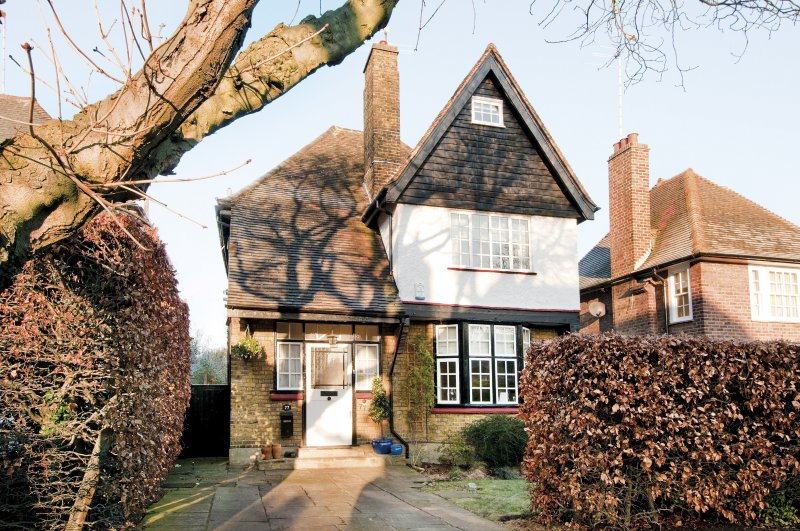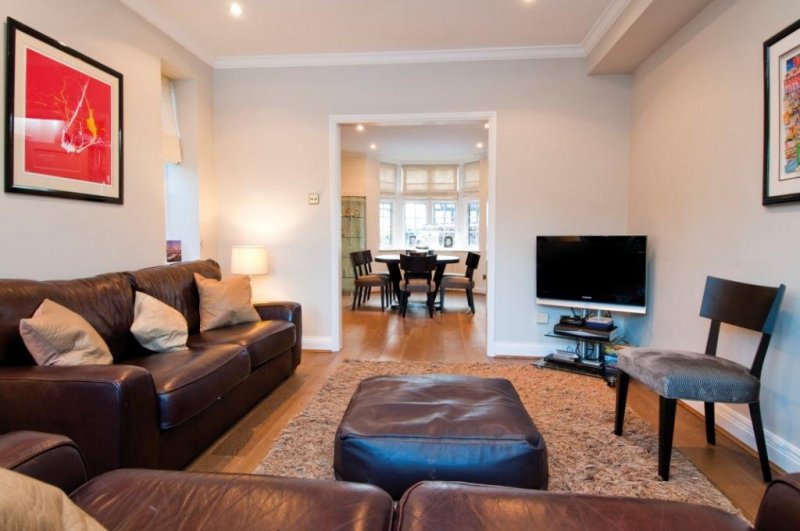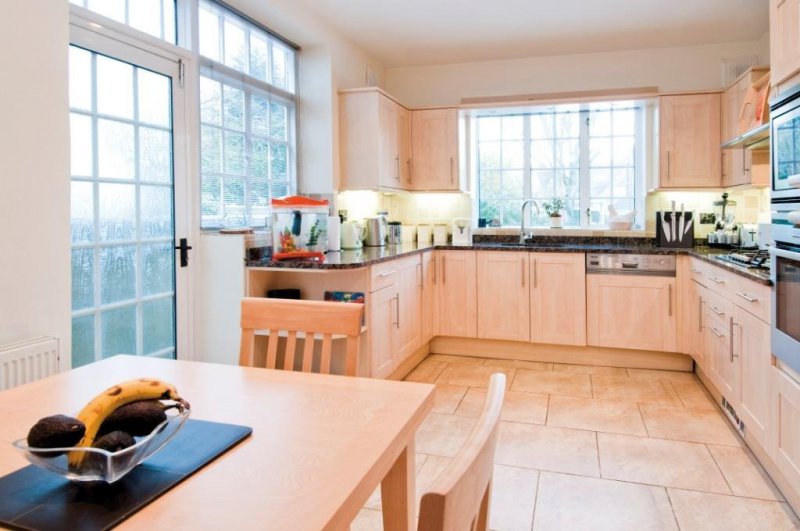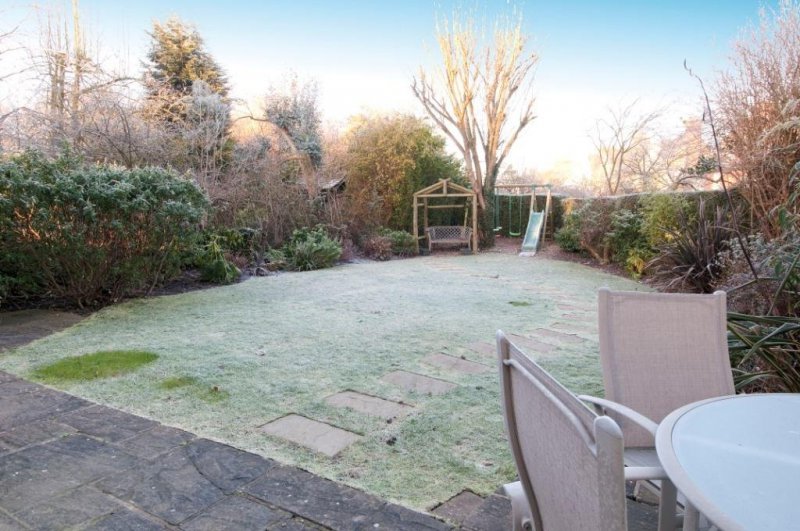Description
A charming detached four bedroom family home in this favoured south side turning. Internally the house has been well cared for and benefits from a stylish kitchen/diner which has planning consent to be extended, two reception rooms, a master bedroom with ensuite bathroom and a landscaped west facing garden.
Northway is located moments from all the amenities of the marketplace, Bigwood & Lyttleton playing fields.
Key Features
- Entrance Hall
- Reception Room
- Dining Room
- Kitchen / Diner
- Master Bedroom with Ensuite Bathroom
- 3 Further Bedrooms
- Family Bathroom
- Ensuite Shower Room
- Study Area
- West Facing Garden
- Off Street Parking
VIEW PAYABLE STAMP DUTY
£1,070,000 £63,250
Effective Rate: 5.9%
| Tax Band | % | Taxable Sum | Tax |
| £0 - £125,000 | 0% | £125,000 | £0 |
| £125,001 - £250,000 | 2% | £125,000 | £2,500 |
| £250,001 - £925,000 | 5% | £675,000 | £33,750 |
| £925,001 - £1,500,000 | 10% | £270,000 | £27,000 |
| £1,500,001 + | 12% | £0 | £0 |
| Tax Band | % |
| £0 - £125,000 | 0% |
| £125,001 - £250,000 | 2% |
| £250,001 - £925,000 | 5% |
| £925,001 - £1,500,000 | 10% |
| £1,500,001 + | 12% |
| Taxable Sum | Tax |
| £125,000 | £0 |
| £125,000 | £2,500 |
| £675,000 | £33,750 |
| £270,000 | £27,000 |
| £0 | £0 |
Interested in similar properties?
Call sales between 9am and 7pm Monday to Friday and 10am to 1pm on Saturday on:
020 8458 7311
or email us via the form below:





